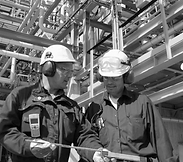Engineering and Technology Quarterly Reviews
ISSN 2622-9374




Published: 10 December 2021
Effect of Building Configuration on Overstrength Factor and Ductility Factor
Sagun Kandel, Rajan Suwal
Pulchowk Campus, Nepal

Download Full-Text Pdf
10.5281/zenodo.5768864
Pages: 10-18
Keywords: Overstrength Factor, Ductility Factor, Response Reduction Factor, Pushover Analysis
Abstract
It is important for the structure to be economical and still have a high level of life safety. The lateral force sustained by the structures during a large earthquake would be several times larger than the lateral force for which the structures are designed. This is opposite to the fact that design loads such as gravity in codes are usually higher than the actual anticipated load. It is based on the probability that the occurrence of large earthquakes is quite rare and the capacity of the structure to absorb energy. The co-factors of response reduction factor which is the overstrength factor and ductility factor reduce the design horizontal base shear coefficient. A total of 36 low-rise residential buildings having different storey, bay and bay lengths are selected and analysed in this paper. NBC 105: 2020 is selected for the seismic design of RC buildings while provision provided in FEMA 356:2000 is used to carry out non-linear pushover analysis. The results indicated that between the different structures, the value of overstrength factor and ductility factor has a high deviation.
References
American Society of Civil Engineers. (2010). ASCE 7-16 Minimum design loads for buildings and other structures. ASCE standard. American Society of Civil Engineers: Structural Engineering Institute.
Barakat, S. A., Malkawi, A. I. H. & Al-Shatnawi, A. S. (1997). A step towards evaluation of the seismic response reduction factor in multistorey reinforced concrete frames. Natural Hazards, 16, 65-80. http://dx.doi.org/10.1023/A:1007972616511
Chaulagain, H., Rodrigues, H., Spacone, E., & Varum, H. (2015). Seismic Response of Current RC Buildings in Kathmandu Valley. Structural Engineering and Mechanics, 53(4), 791-818. http://dx.doi.org/10.12989/sem.2015.53.4.791
Elnashi, A., & Mwafy, A. (2002). Overstrength and force reduction factors of multistorey reinforced-concrete buildings. The Structural Design of Tall Buildings, 11(5), 329-351. https://doi.org/10.1002/tal.204
Federal Emergency Management Agency. (2000). FEMA356:2020 Prestandard and Commentry for the Seismic Rehabilitation of Building.
Humar, J. L. & Rahgozar, M. A.(1996). Concept of Overstrength in Seismic Design. Eleventh World Conference on Earthquake Engineering.
Miranda, E. (1993). Site dependent strength reduction factors. Journal of Structural Engineering, 119(12), 3503-3519. https://doi.org/10.1061/(ASCE)0733-9445(1993)119:12(3503)
Nepal Building Code. (2020). NBC 105: 2020 Seismic Design of Buildings in Nepal. Kathmandu: Ministry of Urban Development.



